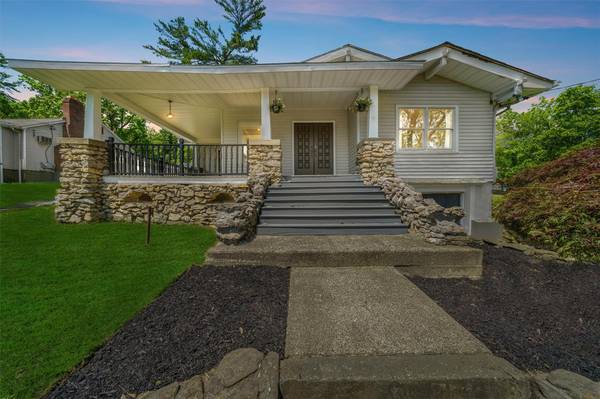5299 Route 9W Newburgh, NY 12550
Open House
Sat Aug 23, 2:00pm - 4:00pm
UPDATED:
Key Details
Property Type Single Family Home
Sub Type Single Family Residence
Listing Status Active
Purchase Type For Sale
Square Footage 2,001 sqft
Price per Sqft $237
MLS Listing ID 832796
Style Colonial
Bedrooms 3
Full Baths 2
HOA Y/N No
Rental Info No
Year Built 1900
Annual Tax Amount $9,448
Lot Size 1.800 Acres
Acres 1.8
Property Sub-Type Single Family Residence
Source onekey2
Property Description
Located in the Marlboro School District, this 3-bedroom, 2-bathroom ranch-style property offers the perfect blend of convenience, comfort, and potential. From the inviting stone-front porch, step inside to find a spacious open floor plan of over 2,000 square feet on a single level. The main living area is highlighted by a cozy black stone fireplace, a stylish accent wall, and herringbone-pattern wood floors that add warmth and character.
The renovated kitchen is both attractive and practical, with a generous center island for casual dining. It features dark gray and white cabinetry, quartz countertops, open shelving, classic subway tiles, and modern appliances, including a sleek cooktop with hood. Retreat to the primary suite, complete with an electric fireplace, soothing lighting, and a spa-like ensuite. Updated bathrooms showcase custom tile work, matte black fixtures, and a glass-enclosed shower. All bedrooms provide ample space and thoughtful modern touches.
Outdoors, enjoy the large stamped-concrete patio accented by string lights, perfect for entertaining or relaxing meals outside. The fenced-in portion of the yard offers a comfortable space for gardening, play, or unwinding in privacy, while the full 1.80-acre lot extends well beyond the fenced area. Zoned for commercial use and possibly eligible for subdivision (subject to town approval), the additional land provides valuable flexibility for those seeking space for a workshop, office, or future expansion. Whether your focus is lifestyle or long-term potential, this property offers both room to enjoy and room to grow.
With curb appeal, craftsmanship, and a location that seamlessly connects lifestyle and opportunity, this home is ready to welcome you. Come see how easily you can settle into your new Hudson Valley lifestyle.
Location
State NY
County Orange County
Rooms
Basement Full, Unfinished
Interior
Interior Features First Floor Bedroom, First Floor Full Bath, Breakfast Bar, Ceiling Fan(s), Chandelier, Formal Dining, Kitchen Island, Primary Bathroom, Master Downstairs, Open Floorplan, Quartz/Quartzite Counters, Recessed Lighting
Heating Electric
Cooling Wall/Window Unit(s)
Flooring Tile, Vinyl
Fireplaces Number 1
Fireplace Yes
Appliance Dishwasher, Dryer, Refrigerator, Washer
Exterior
Parking Features Driveway
Utilities Available Electricity Connected
Garage false
Building
Sewer Septic Tank
Water Public
Structure Type Stone,Vinyl Siding
Schools
Elementary Schools Marlboro Elementary School
Middle Schools Marlboro Middle School
High Schools Marlboro
School District Marlboro
Others
Senior Community No
Special Listing Condition None
Virtual Tour https://iframe.videodelivery.net/81685b19dd047f79d67ee95cdd73a2f6


