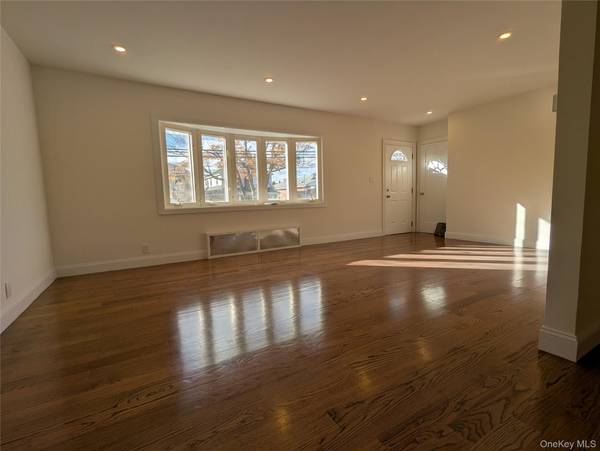15751 12th RD Beechhurst, NY 11357

Open House
Sun Nov 23, 1:00pm - 3:00pm
UPDATED:
Key Details
Property Type Single Family Home
Sub Type Single Family Residence
Listing Status Active
Purchase Type For Sale
Square Footage 1,956 sqft
Price per Sqft $694
MLS Listing ID 936155
Style Raised Ranch
Bedrooms 3
Full Baths 3
HOA Y/N No
Rental Info No
Year Built 1960
Annual Tax Amount $4,621
Lot Size 3,998 Sqft
Acres 0.0918
Property Sub-Type Single Family Residence
Source onekey2
Property Description
Location
State NY
County Queens
Rooms
Basement Finished, Full
Interior
Interior Features First Floor Bedroom, First Floor Full Bath
Heating Baseboard, Natural Gas
Cooling Central Air
Fireplace No
Appliance Dishwasher, Gas Range, Stainless Steel Appliance(s)
Exterior
Parking Features Driveway
Garage Spaces 1.0
Utilities Available Electricity Available
Total Parking Spaces 1
Garage true
Private Pool No
Building
Sewer Public Sewer
Water Public
Level or Stories Bi-Level
Structure Type Brick
Schools
Elementary Schools Ps 193 Alfred J Kennedy
Middle Schools Jhs 194 William Carr
High Schools Contact Agent
School District Contact Agent
Others
Senior Community No
Special Listing Condition None
GET MORE INFORMATION



